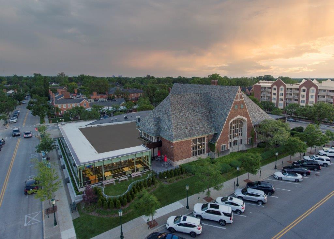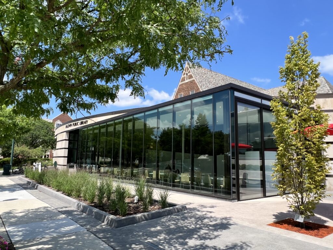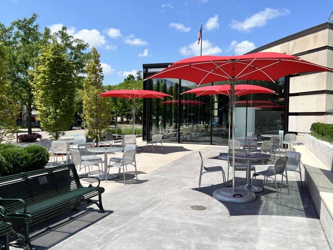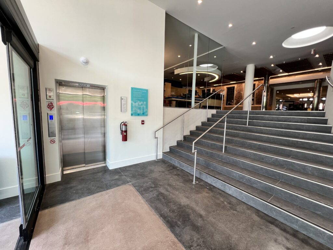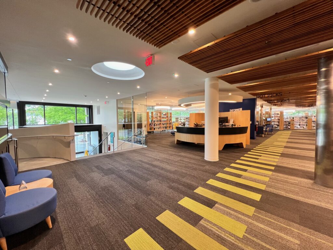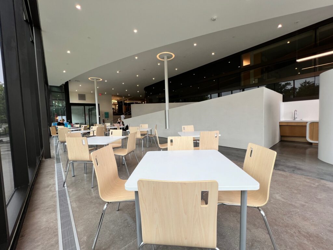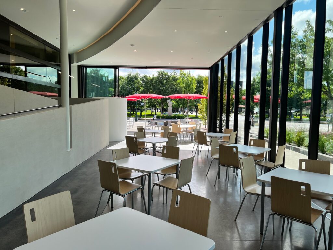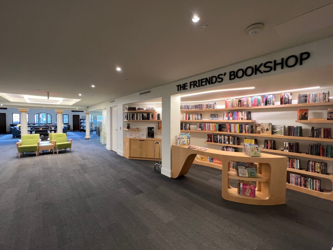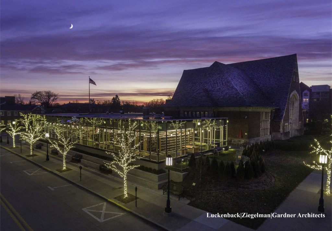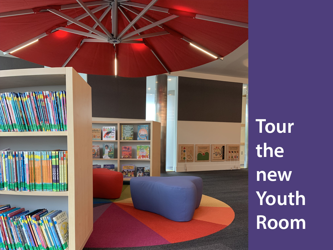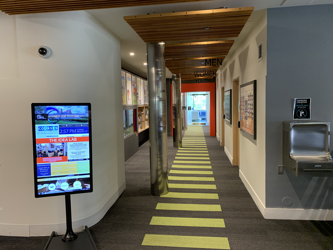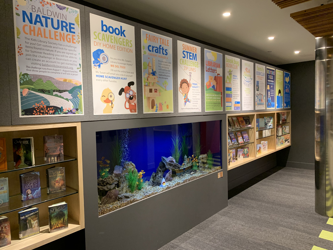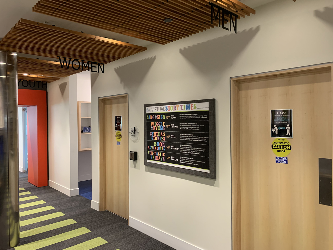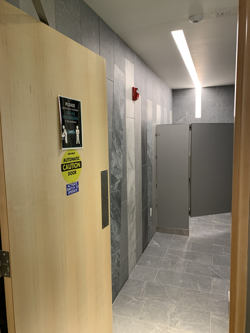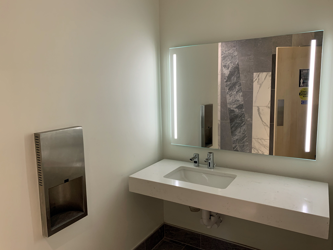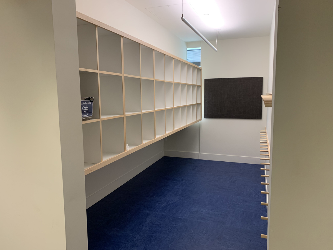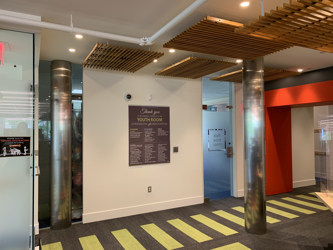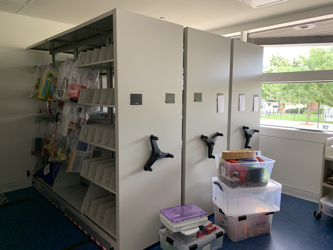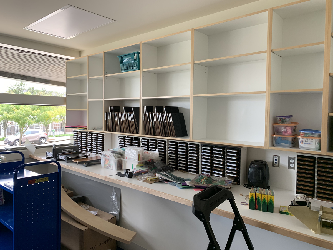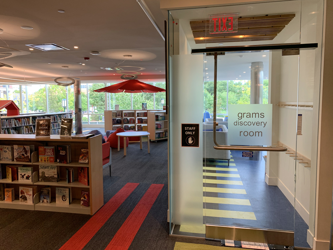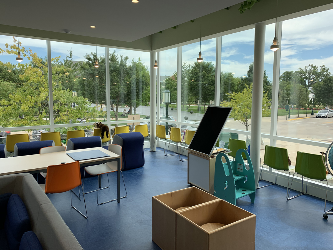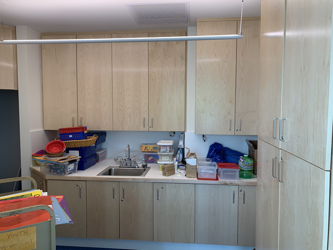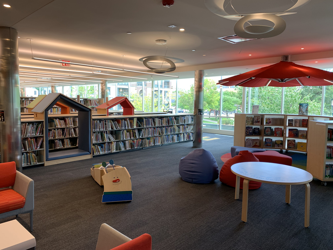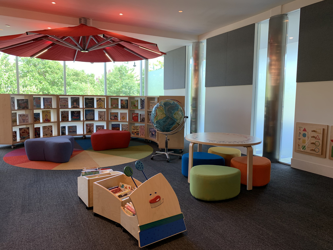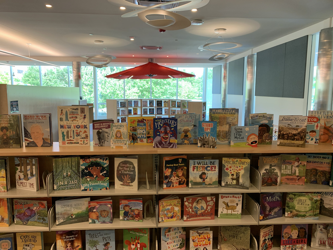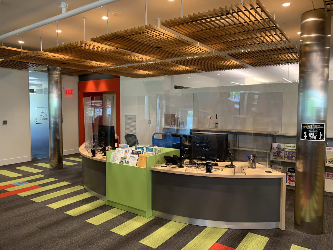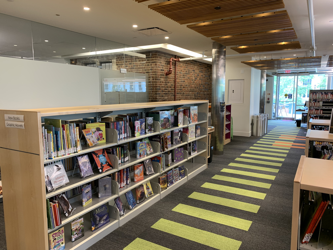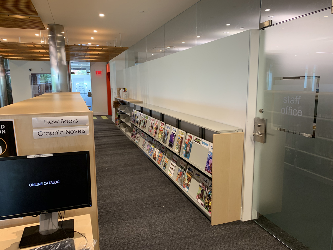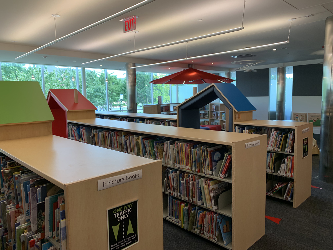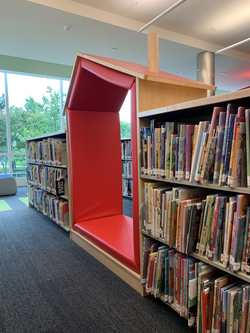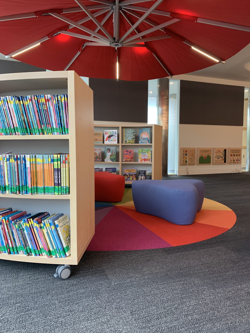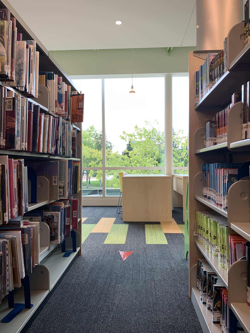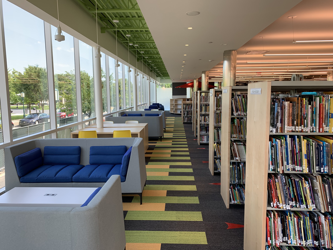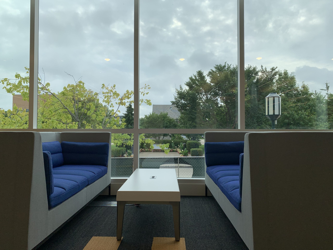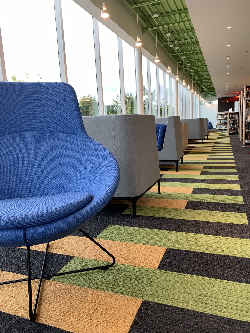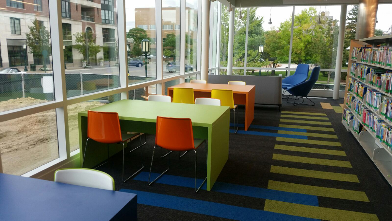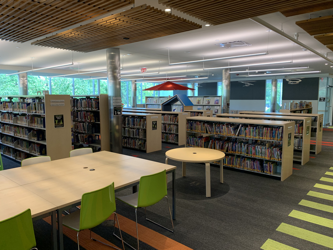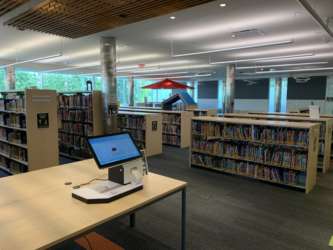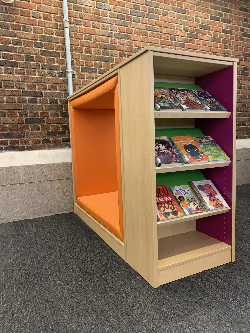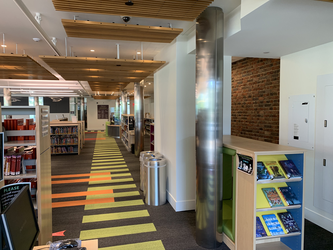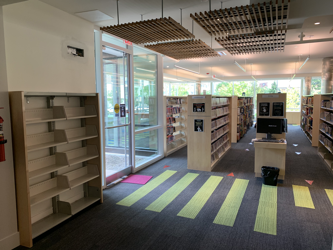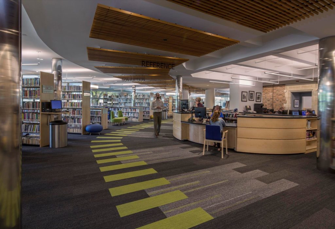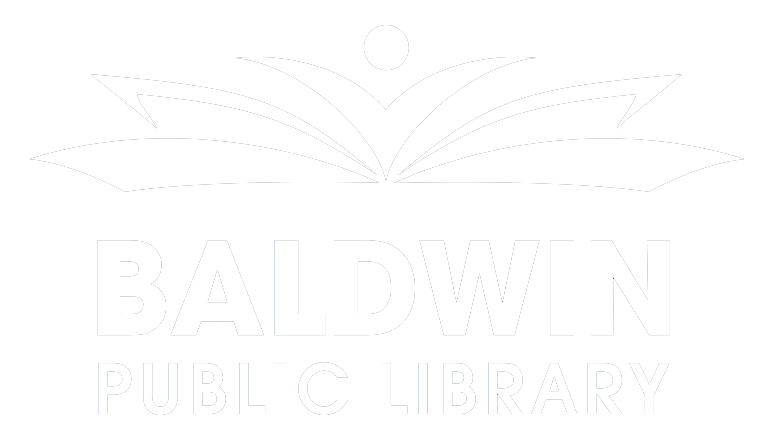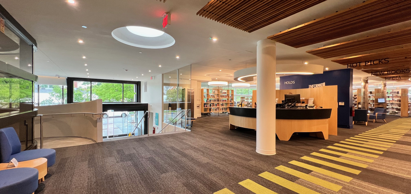
Renovation
Baldwin Public Library: Three Phase Renovation Plan
Based on feedback from Library patrons, staff, and community members, the Baldwin Public Library has developed a long-term vision of the Library building. The building should be a well-designed, forward-looking, technologically advanced, and visually exciting space in which to carry out innovative library services in the 21st century.
The Vision includes the following three phases:
- PHASE 1: ADULT SERVICES RENOVATION
(Completed in May 2017) - PHASE 2: YOUTH ROOM EXPANSION AND RENOVATION
(Completed in September 2020) - PHASE 3: CIRCULATION, LOBBY, AND PUBLIC ENTRANCE RENOVATION
(Completed in July 2024)
Location - View Map
300 W. Merrill St.
Birmingham, MI 48009
Library Hours
Monday–Thursday: 9:30 a.m. to 9:00 p.m.
Friday & Saturday: 9:30 a.m. to 5:30 p.m.
Sunday: 12:00 p.m. to 5:00 p.m.
Upcoming Closures
June 19: Closed
July 4: Closed
Phase Three: Front Entrance, Lobby, and Circulation Area
The Baldwin Public Library, which serves the communities of Birmingham, Beverly Hills, Bingham Farms, and Bloomfield Hills, began the expansion and renovation in July 2023 and reopened the new space on July 9, 2024. The cost of the project was $4.1 million and was paid for using the library’s voter-approved millage and donations to the library’s Trust.
View an informational handout about the project
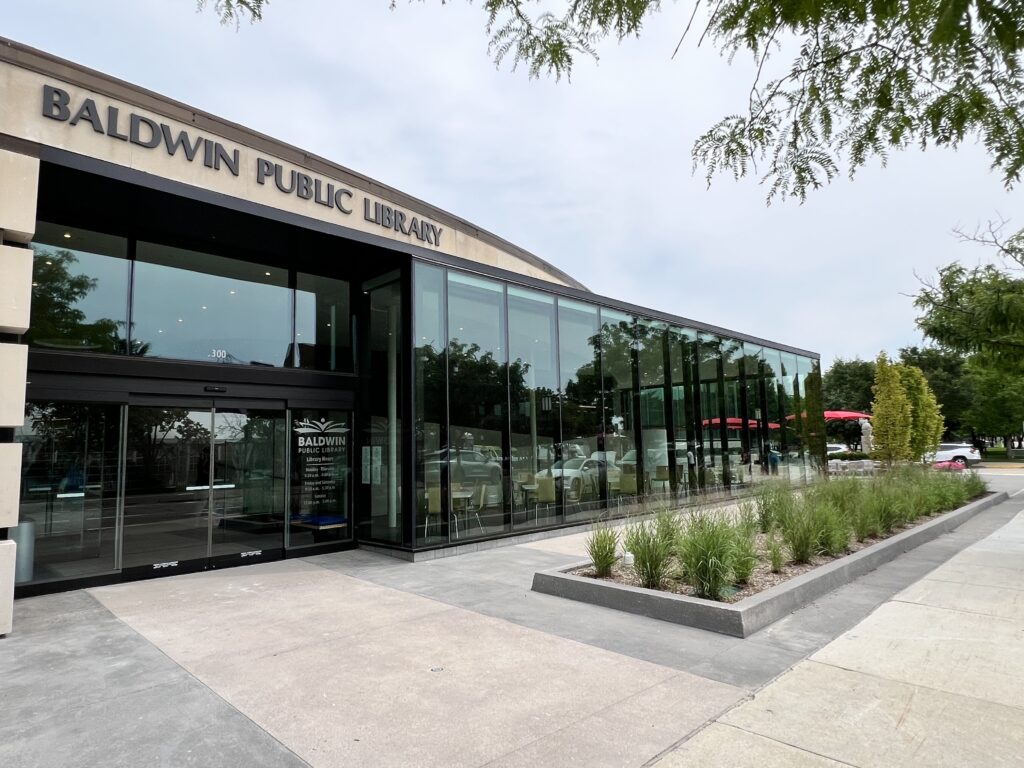 The new street level entrance is located on Merrill Street. Users may return items in the book return slot to the left of the front entrance. Enter the library through the automatic sliding doors. In the winter the outdoor sidewalk will utilize a snowmelt system to keep sidewalks free of snow and ice.
The new street level entrance is located on Merrill Street. Users may return items in the book return slot to the left of the front entrance. Enter the library through the automatic sliding doors. In the winter the outdoor sidewalk will utilize a snowmelt system to keep sidewalks free of snow and ice.
 The new terrace at the southeast corner of Merrill and Bates features a large planter with the Siberian Ram sculpture by Marshall Fredericks and ample seating and shade for visitors.
The new terrace at the southeast corner of Merrill and Bates features a large planter with the Siberian Ram sculpture by Marshall Fredericks and ample seating and shade for visitors.
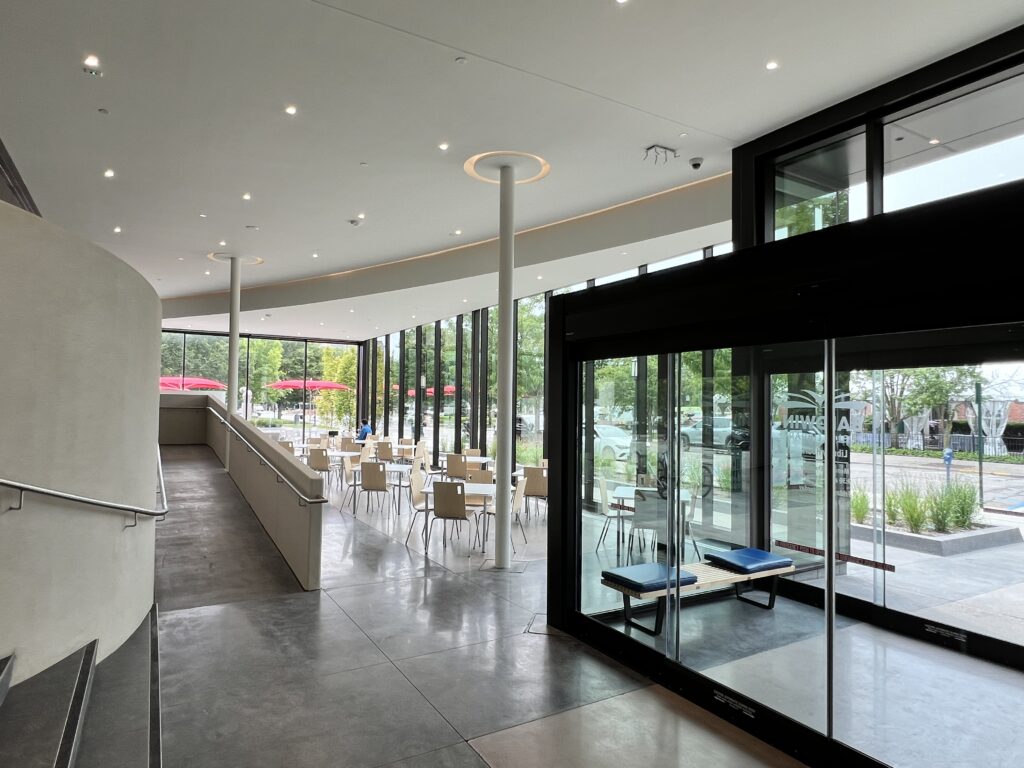 Upon entering the library, visitors can use the new interior ramp, staircase, or passenger elevator to reach the main floor of the library. A vending cafe and collaboration space is located adjacent to the entrance.
Upon entering the library, visitors can use the new interior ramp, staircase, or passenger elevator to reach the main floor of the library. A vending cafe and collaboration space is located adjacent to the entrance.
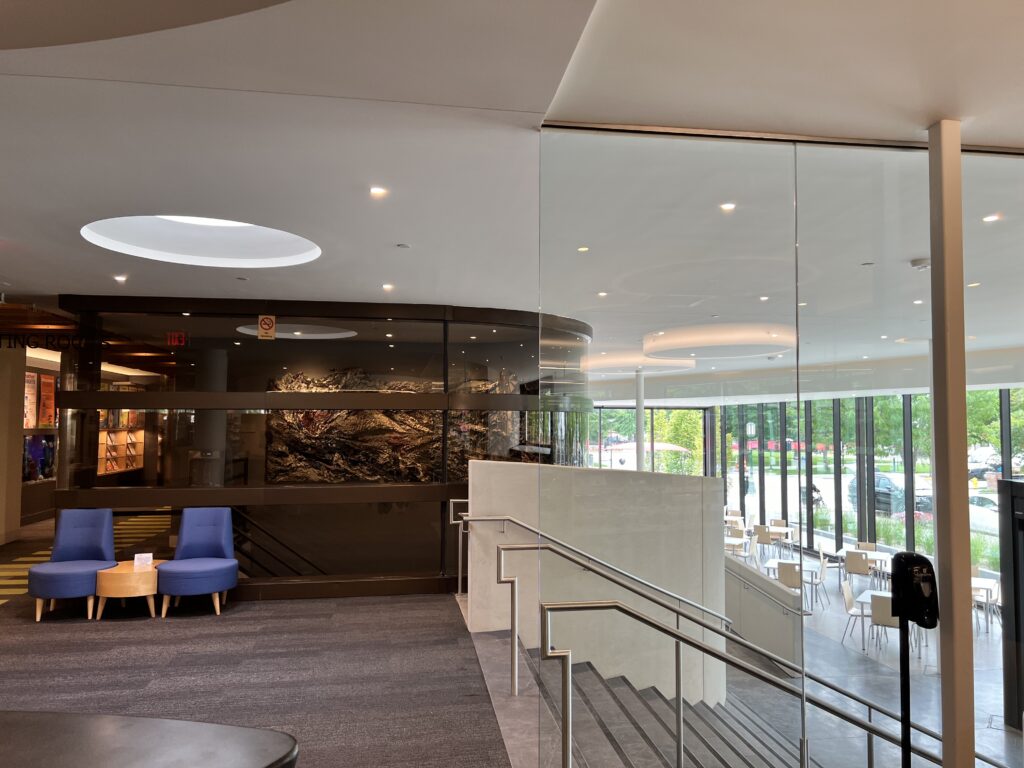 Many parts of the 1980 design by Gunnar Birkerts were left in tact during the interior renovation, including the original skylight, windows and mullions. On the far wall, the Medieval Tapestry assemblage by Glen Michaels is prominently featured.
Many parts of the 1980 design by Gunnar Birkerts were left in tact during the interior renovation, including the original skylight, windows and mullions. On the far wall, the Medieval Tapestry assemblage by Glen Michaels is prominently featured.
At the top of the stairs, visitors will find the new information and checkout desk, a self-check machine, holds pickups, new books, and popular Hot Picks.
The Bookend Cafe and collaboration space features seating for 40 people, along with a custom coffee vending machine and drinks and snacks.
During temperate weather, the 13′ floor to ceiling Nanawall will be open to allow visitors to use the inside and outside of the library simultaneously.
Monthly Updates
- July 2024
- June 2024
- May 2024
- April 2024
- March 2024
- February 2024
- January 2024
- December 2023
- November 2023
- October 2023
- September 2023
- August 2023
- July 2023
Interior renovation
- Our former circulation area has been renovated to add a dedicated Friends of the Baldwin Public Library sale area, four new study rooms to fit 2 people each, and an expanded staff office area
- Construction on this space ocurred from July 2023 to October 2023.
What does this expansion and renovation include?
- Expansion of the Front Entrance by 2,000 square feet
- Accessible, street-level entrance with interior ramp and passenger elevator
- Renovation of 3,000 square feet of interior space
- Energy-efficient, glare-reducing glass from floor to ceiling
- New furniture, flooring, and lighting
- New café and collaboration space with vending machines
- Dedicated sale area for the Friends of the Baldwin Public Library
- Addition of four new enclosed study rooms
- Outdoor terrace and gardens to visually connect with Shain Park
What professionals are handling the project?
- Architects: MCD Architects
- Construction: PCI Dailey
- Building Management: The City of Birmingham
Phase Three: Planning and Design History
In 2021, in preparation for Phase 3 of its long-range building vision, the Baldwin Public Library issued an RFP for the conceptual/schematic design of the Front Entrance and Circulation Area. Merritt Cieslak Design was selected to complete the work. The current entrance is not accessible and the goal of the project is to create a welcoming, street-level entrance that can be used and enjoyed by all Library patrons.
Phase Three: Process
In August and September, the Library conducted a variety of Outreach initiatives to gather feedback on the project. These initiatives included a public survey, community forum, and meeting with Library staff. Read the full Outreach Initiatives report. The first part of the design process included the following meetings and public presentations.
- Phase 3: Work Plan
- August 25, 2021 – Minutes
- September 22, 2021 – Minutes
- September 29, 2021 – Minutes & Outreach Initiatives Documentation
- October 13, 2021 – Minutes & Concept Diagrams
- October 27, 2021 – Minutes
- November 3, 2021 – Minutes & Proposed Floor plan draft
- November 17, 2021 – Minutes, Updated Floor plan & Exterior renderings
- December 1, 2021 – Minutes, Updated Floor plan, Updated Exterior renderings & Interior renderings
- December 15, 2021 – Minutes, Updated renderings
- December 22, 2021 – Minutes
- January 12, 2022 – Minutes
- Long-range planning report to the Birmingham City Commission – January 2022
- Project renderings
- Budget estimate
In March 2022, we issued an RFP for the design development, construction documents, bidding, and construction administration for the Phase 3 project. Merritt Cieslak Design was selected to complete the work.
You can follow along with the project by reading the minutes and viewing the drawings and diagrams from past planning workshops below. The Library Board will provide an update on the project during their regular monthly meetings.
- April 27, 2022 Meeting Minutes
- Phase 3 Work Plan – April 29, 2022
- June 2022 Meeting Minutes
- Historic District Commission Report – October 20, 2022
- July 2022 Building Committee Meeting Minutes
- September 2023 Memo regarding Phase 3 options
- September 2022 Building Committee Meeting Minutes
- October 2022 Cafe Update
- Memo and RFP for Selection of Construction Management Firm
- November 3, 2022 Building Committee Meeting Minutes
- November 10, 2022 Building Committee Meeting Minutes
- November 14, 2022 Special Board Meeting to select Construction Manager
- November 21, 2022 Special Board Meeting to select Construction Manager
- December 1, 2022 Building Committee Meeting Minutes
- Long-range planning report to the Birmingham City Commission – January 2023
- February 6, 2023 Building Committee Meeting Minutes
In November 2022, we issued an RFP for construction management services for the Phase 3 project. PCI Dailey was selected to complete the work.
- Memo and RFP for Selection of Construction Management Firm
- November 14, 2022 Special Board Meeting to select Construction Manager
- November 21, 2022 Special Board Meeting to select Construction Manager
Phase Two: Youth Room Expansion & Renovation
In 2017, in preparation for Phase 2 of its long-range building vision, the Baldwin Public Library issued an RFP for the conceptual/schematic design of a Youth Room expansion and renovation. Luckenbach Ziegelman Gardner (architects) and Karen Swanson (interior designer) were selected to do the work. The Library presented its plans to the Birmingham City Commission in January 2018, and in May 2018 the Commission voted to begin pre-funding the project in fiscal year 2018-19. The City issued an RFP for the construction of the Youth Room in March 2019 and the City Commission selected The Dailey Company for the construction project. The project construction began on Thursday, August 15, 2019 and was completed in September 2020. The project cost came in just under the budgeted amount of $2.7 million.
Expansion and Renovation Goals
-
- ENHANCE Baldwin’s ability to serve the children of our community by providing developmentally appropriate learning spaces for children from birth to sixth grade
- SATISFY needs and requests shared by parents, caregivers, children, and staff that have been collected through a variety of forums
- INCREASE value that the Library delivers to residents, businesses, and visitors of all ages
- ENSURE Birmingham remains competitive against other communities who have invested heavily in their libraries
- STRENGTHEN Birmingham’s civic center by providing an exterior that complements the existing building, Shain Park, The Community House, and the city campus
Expansion and Renovation Details
-
-
- 40% expansion, or approximately 2,000 square feet
- New furniture and carpeting
- Larger play area, story room, and seating capacity
- Make the entire area ADA-compliant, including the book shelves and the bathrooms
- Modernize and increase the capacity of the bathrooms
- Add display cases and a large aquarium, as well as a separate room for strollers and coats
- Expose the brick of the original 1927 building
- Clad the room in heat- and glare-reducing glass from floor to ceiling
- Add an outdoor children’s terrace and garden
-
Project professionals
-
-
- Architects: Robert Ziegelman, John Gardner, and Karen Swanson of Luckenbach Ziegelman Gardner Associates
- Construction: The Dailey Company
- Furniture, Fixtures & Equipment: Library Design Associates
- Building Management: The City of Birmingham
-
Related Documents:
- RFP for Conceptual/Schematic design for Expansion/Renovation of Youth Services
- Fanning Howey’s 2011 conceptual/schematic design for proposed renovation of Library
- Library building program developed by George Lawson
- Vision for Future of Library Building, adopted by Library Board in 2014
- Long-Range Building Vision 2016
- RFP for Design Development and Construction Documents for Expansion/Renovation of Youth Services
Phase One: Adult Services
Phase One was completed in May 2017, thanks to the following team of talented and dedicated professionals:
- Architects: Luckenbach Ziegelman Gardner
- Interior Designer: Karen Swanson
- Construction: The Dailey Company
- Furniture, Fixtures, Equipment: Library Design Associates
Parking
Free Two-Hour Parking in Chester Street Deck
Metered street parking around Library
Free Parking on Sundays
Library Hours:
Monday – Thursday: 9:30 a.m. to 9:00 p.m.
Friday & Saturday: 9:30 a.m. to 5:30 p.m.
Sunday: 12:00 to 5:00 p.m.
Upcoming Closures:
August 31-September 2: Closed
September 20: Closed






